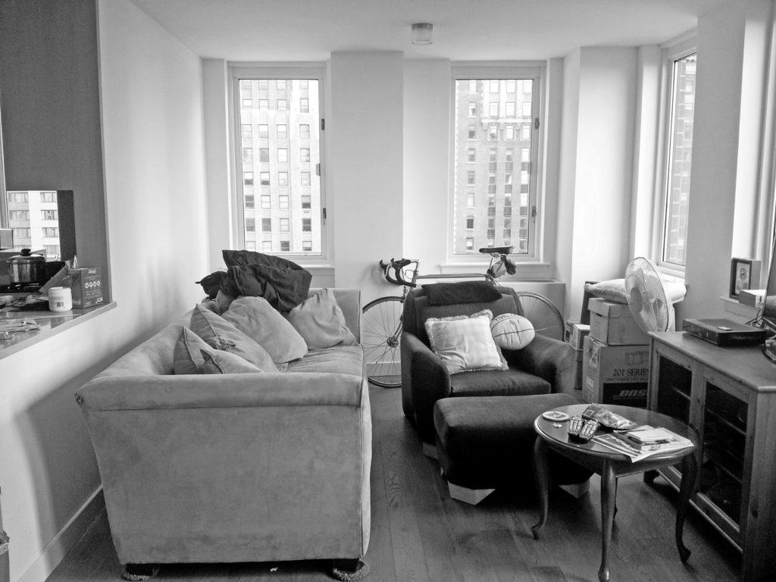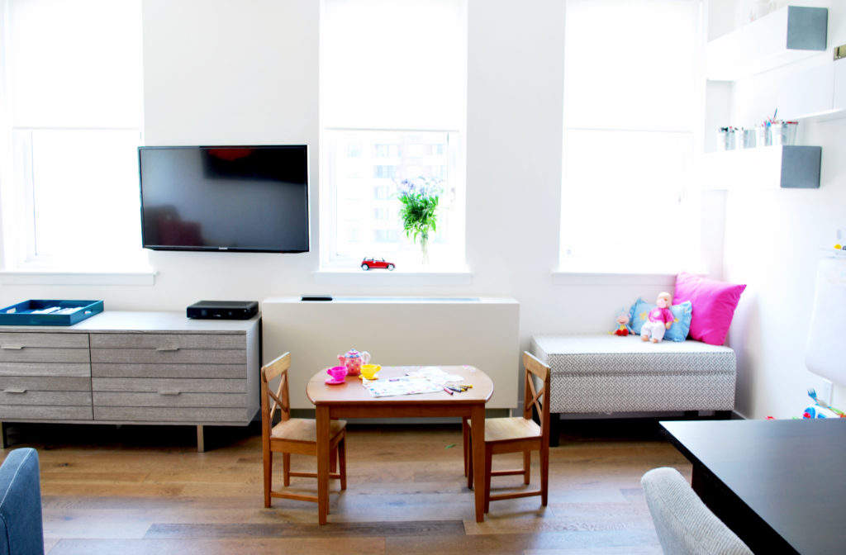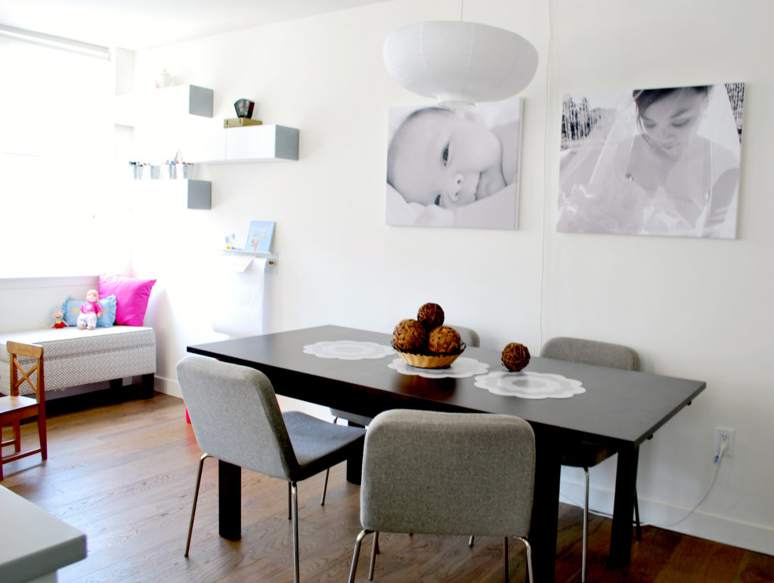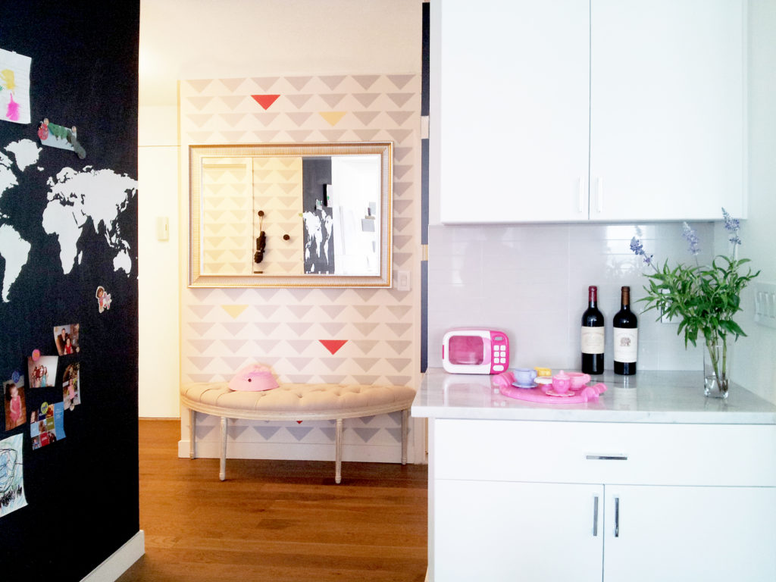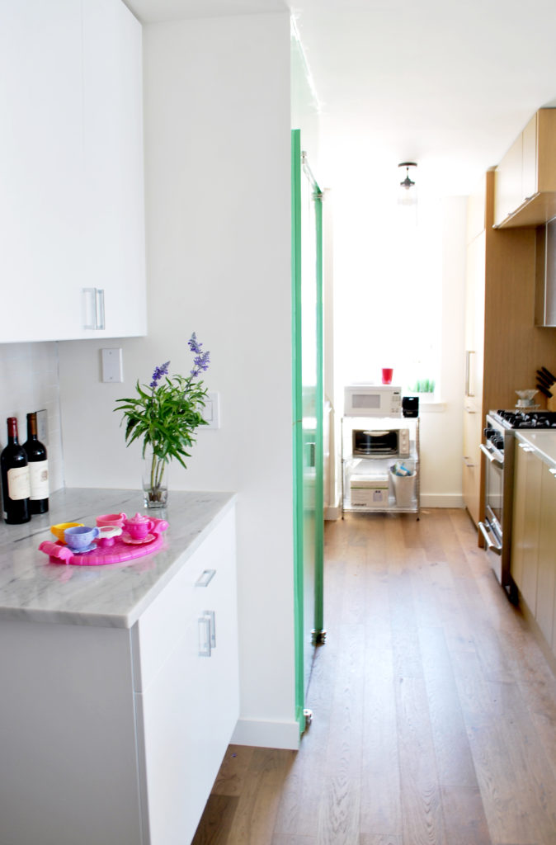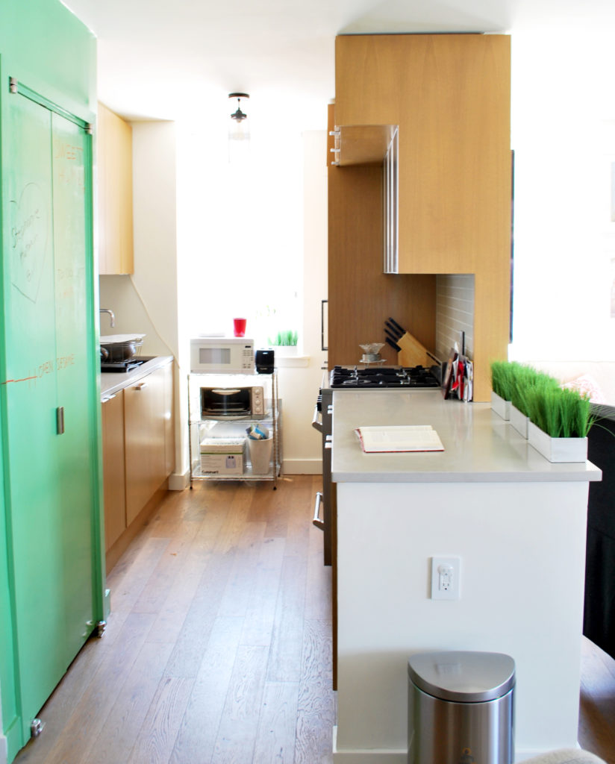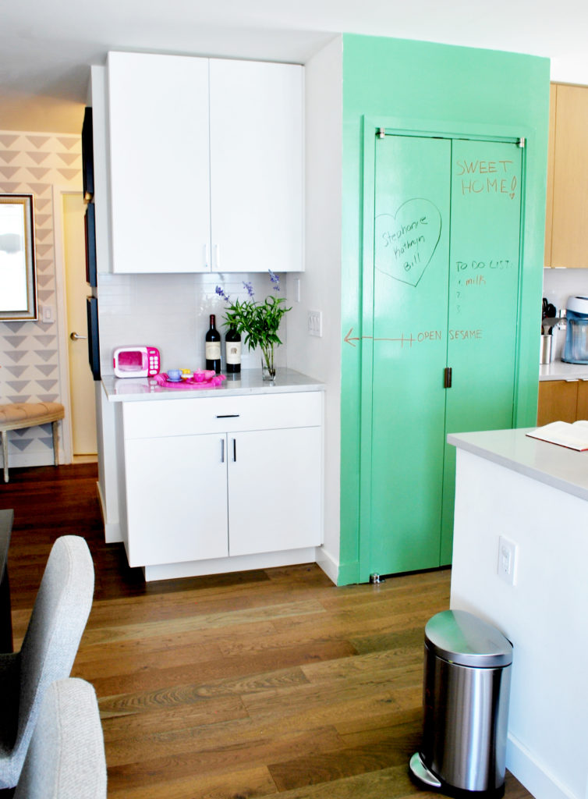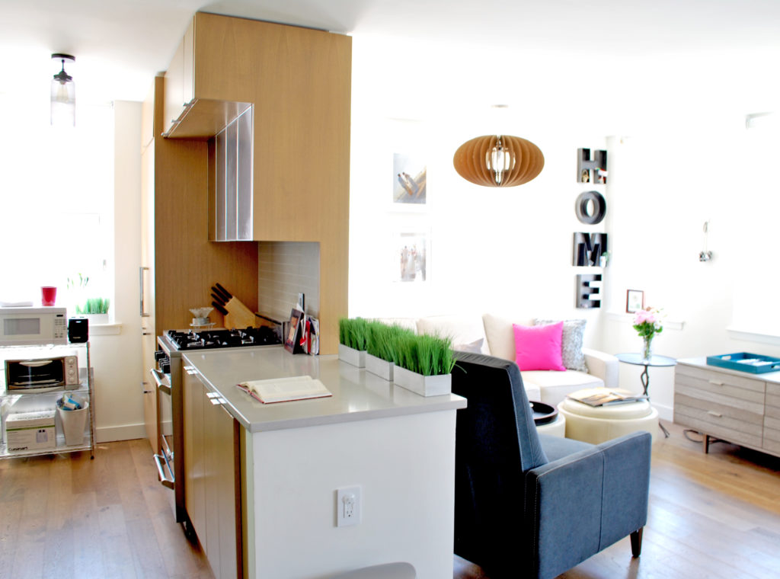
Here I am again doing my daily stretches also known as ‘being onsite during a design installation’. All the blue tape on on walls indicate where picture frames will be mounted. Feel free to do a double take on that ceiling light fixture. Bec, YES IT IS. We went ‘there’! It’s a corrugated cardboard light fixture (close up pics below). Okay without further ado here are the beautiful modern living room photos of Stephanie & Bill’s living room and even a little glimpse of how their daughter Kathryn’s play table looks next to mom and dad’s living room (hint: I used her pink teacup as a color inspiration!). And yes, pink approved by dad!


The corrugated light fixture is definitely a conversation piece. An unexpected element that I love incorporating into my clients designs. Strange? Modern? Unique? = You betcha! It all equate to a happy unique design.
Then there’s the wall mounted letters that spell out H.O.M.E. placed in the corner wall for visual balance and bec it’s looks totally adorable.

And y’all know I like multi-functional items so when I spotted these metal letters with a depth that could hold clients current small decor we HAD TO HAVE IT! So we removed the decorative items they had on the window and placed them inside the letter sculptured decor .. with room to add more decorative items in the future – without cluttering window sill, coffee table, or tv stand. We also added a wall hook to hold their binoculars so family and guests can easily check out the great views outside the windows … and once again it doesn’t clutter the living room tabletops (yaay!) Isn’t it great when we can simply add 1 little item (like a hook) to increase comfort and space in a room. Yeah, kinda awesome.






When I first met Stephanie & Bill and saw their open concept living room I knew Kathryn’s play table would need to be incorporated in the design without standing out like a sore (ouchie to the eyes) thumb. I KNEW I had to visually balance the play area (which was filled with adorable PINK teacups etc.). So my GO TO accessory to balance the colors was simply adding a PINK decorative pillow on the sofa for a visual balance. Easy breezy beautiful!
Oh, one last thing. I actually created 2 furniture placement plans for them. The 1st plan was with an L-shape sofa, but then Bill wanted a recliner chair that didn’t take up too much space. So, we ditched the L-shape sofa design concept and went with the recliner. Not a bad compromise …. Stephanie + Kathryn get to add PINK in the room and Bill gets his comfy recliner chair.
Enjoy the tour of the apartment

BEFORE PHOTO / BEFORE DESIGN INSTALLATION
