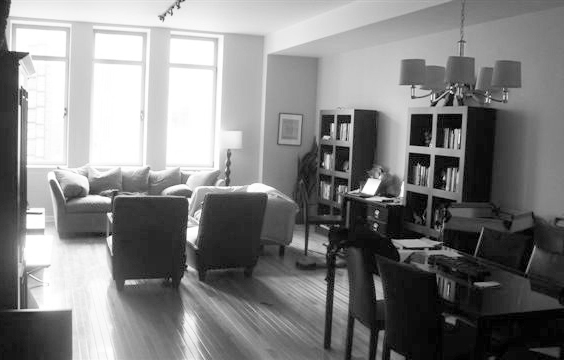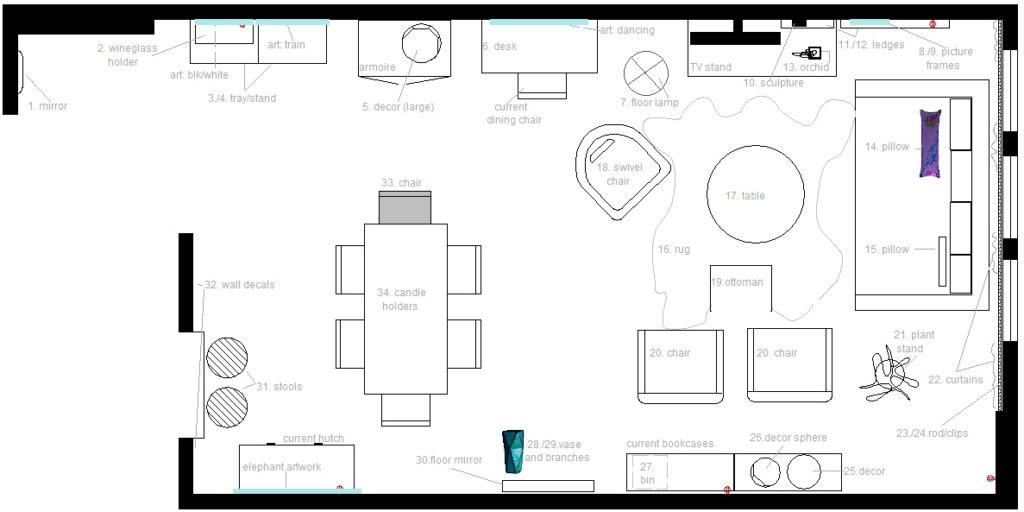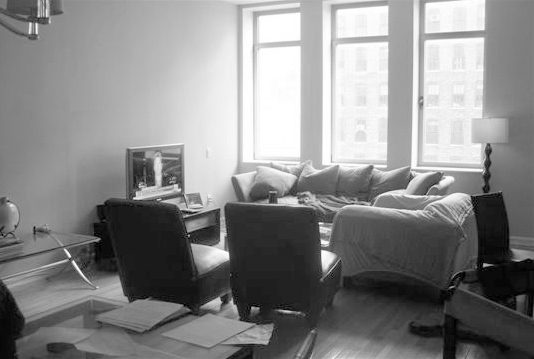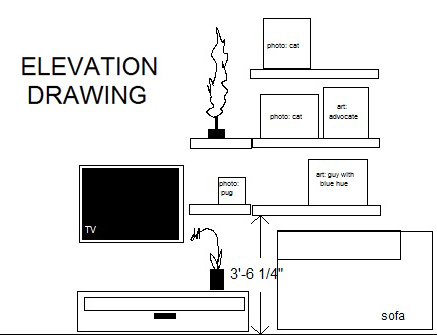My clients Stephanie and Matt started decorating themselves but shortly became frustrated at their choices, so they reached out to me to help design their dining and living room which was both in 1 space. They submitted photos of their room with measurements, and I got to work creating a design that merged new items that they would both love with the items that they wanted to keep. Their keep list: dining table, beige sofa, 2 large bookcases, TV, media console, office desk, and artwork. Their wish list: modern earthy feel with a casual elegant vibe for their living and dining room. And if possible an organized home office area and a bar area within their budget. Possible? Heck yeah!! Below is a glimpse of the design I created for them within their budget of $6,000. No after photos to share yet, but you get to see a lot of the furniture items I choose for them, and the photo wall shelf gallery I designed to complement their TV so the TV didn’t look awkwardly small within their 10 foot ceiling.
PHOTO submitted for the eDESIGN

The 1st thing I noticed from their photos was that their 2 large leather side chairs closed up the living room from their dining room. In an open design concept the last thing we want to do is close up a space, bec it doesn’t feel inviting. It’s as if the chairs (if they could talk and gesture) were a traffic guard saying STOP, you cannot cross over here to relax. So those 2 large side chairs went bye bye! I found 2 beautiful dark blue wing back side chairs with tall legs and placed them adjacent to their sofa vs across from it. I also added a swivel chair to hug the entrance of the living space, a glass top coffee table (to replace their rectangular one), shimmery silk curtain panels to cover their naked windows and add more visual warmth and coziness to the space, plus a faux cowhide rug in orange. Yes, orange color! It’s a cool sprinkle of color so the space didn’t feel too serious, instead elegant and fun. I added accessories that not only complemented (your look fabulous today!) the space but also were proportional to the size of their space (ie: tall, round, etc.)
FURNITURE PLACEMENT LAYOUT for the eDESIGN
In their dining area I flipped their dining table from how they currently had it, in the living room area I made it conversational and open so they can easily walk to their dining area, and their new entertainment / bar area was placed close to their dining area, then I relocated their office desk so they didn’t have to hike to the back of the room to reach it. Yep, all in 1 room!

FURNITURE FOR THEIR DESIGN
The artwork showing an elephant and boy (see below) they already owned, and it was one of the items that they both loved so I choose accessories that had a great visual color flow with the art.


They had LOTS of photos + artwork that they hoped to incorporate in the design, so I created elevation drawings to guide them on exactly where they can place each photo/art piece in order to maintain a cohesive design flow. Yep, that’s how we roll over here … everything needs to flooooow well together. Below is a peek at one the of the elevation placement drawings I created for them using the measurements they gave me of the TV and TV stand that they were keeping; the drawing also includes some of the items that I found for them (sculpture, shelves, orchid plant)

