Hi hi hi!! Todays design reveal is Kelly and Rick’s master bedroom. They had just moved into their new home and the only furniture item they wanted to keep was a white dresser and picture frame. We added luxurious curtains, sexy chandelier ceiling fan, beautiful bedding, comfortable carpet tiles, a fun red slipper chair, and (the biggie) a custom bed set that included a nightstand, a platform bed with drawers and a pretend dresser that was really a top-lifting-lid storage unit. Oh, I almost forgot, we also painted an accent wall with a gorgeous blue metallic pearlescent paint.
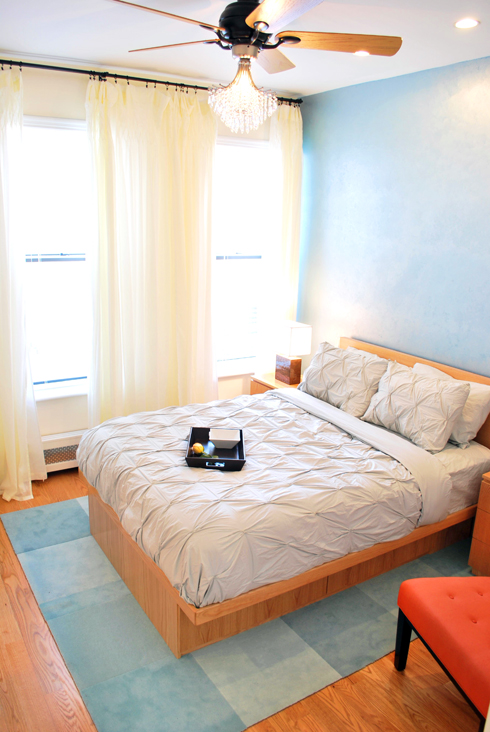
The sheer curtains ….. gives the room a romantic soft look (gorgeous!!!). We also added carpet tiles around the bed, which is so much more economical than adding a large rug where 80% would be covered by the bed on top of it.
BEFORE PHOTO (with old light fixture)
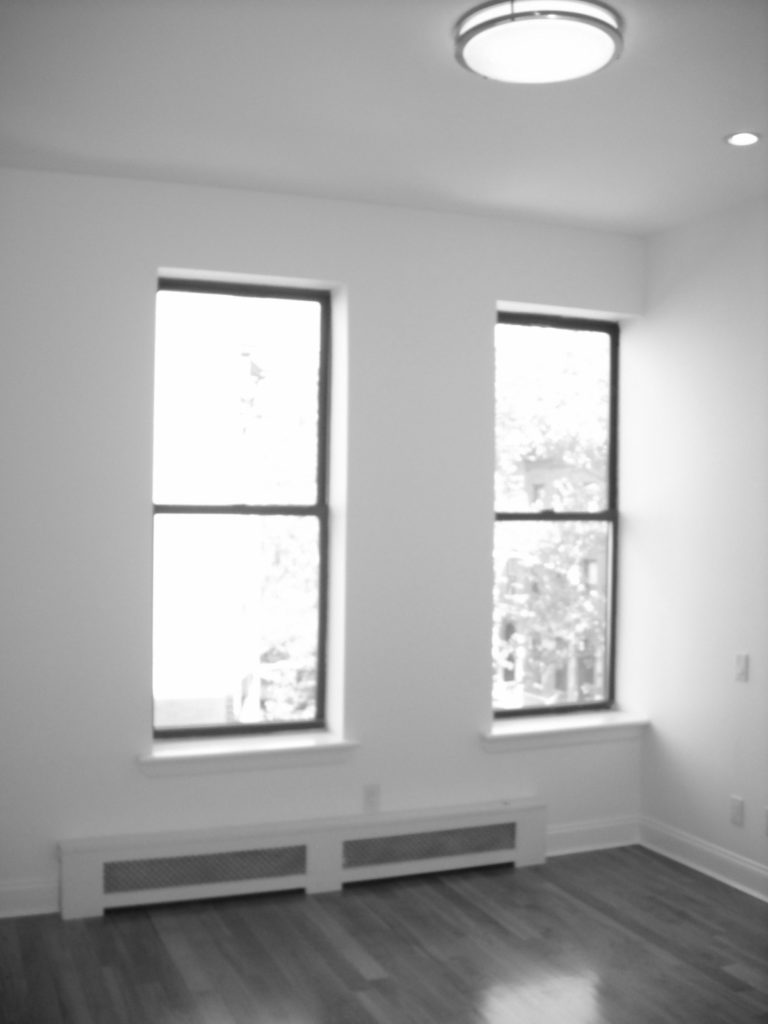
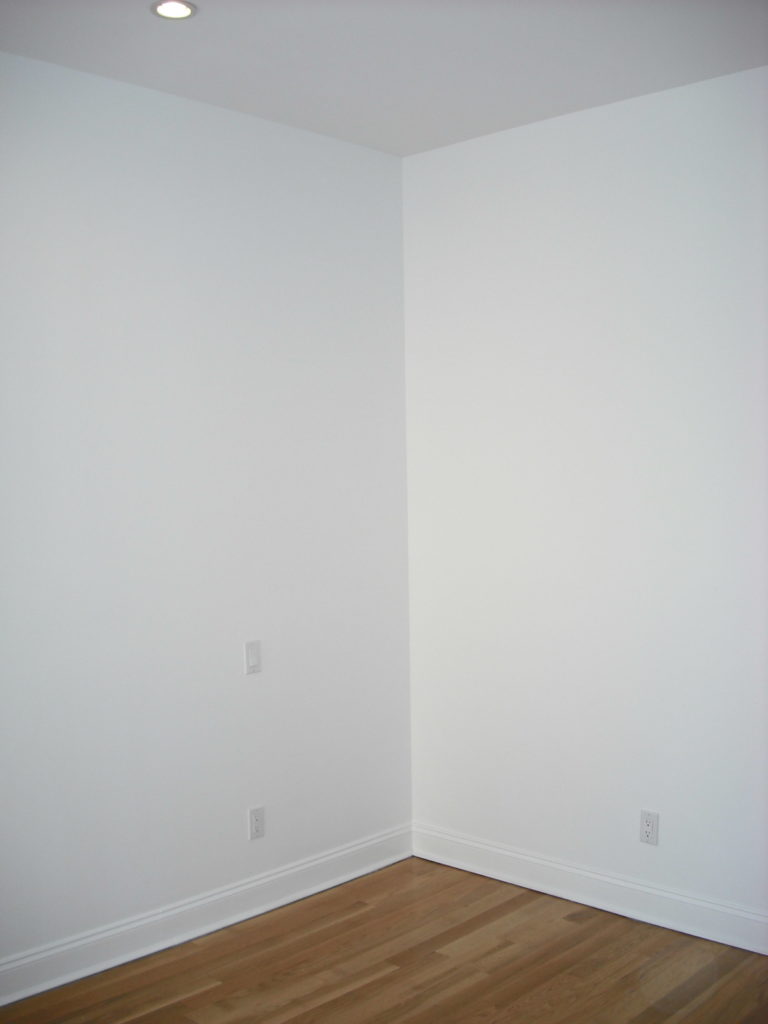
Our contractor Virgil did an amazing job turning the plain white wall into gorgeous accent wall. It’s not an easy process bec the look and sheen we were going for was to mimic the shininess of a pearl. So he couldn’t just dip a roller into paint, instead he had to go back and forth with a cloth dipped in paint and glaze to achieve the sheen and texture. These photos do not truly show the beauty of wall. It truly turned out beautiful. The bedding that I picked for Kelly and Rick also has a similar serene blue color.
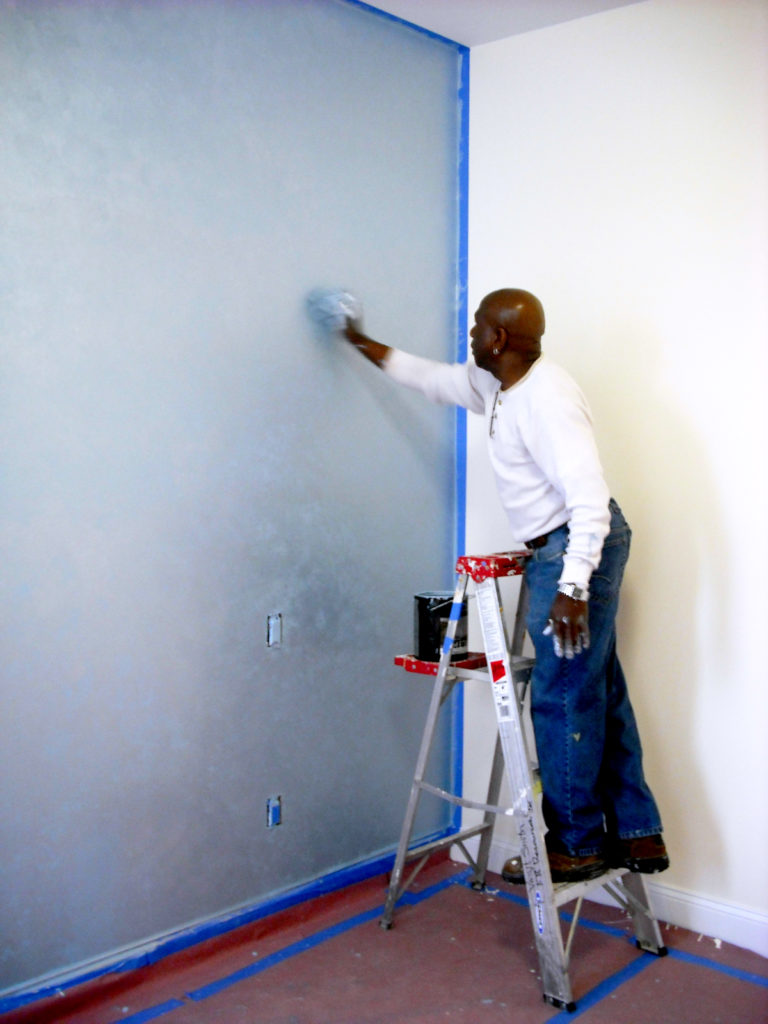
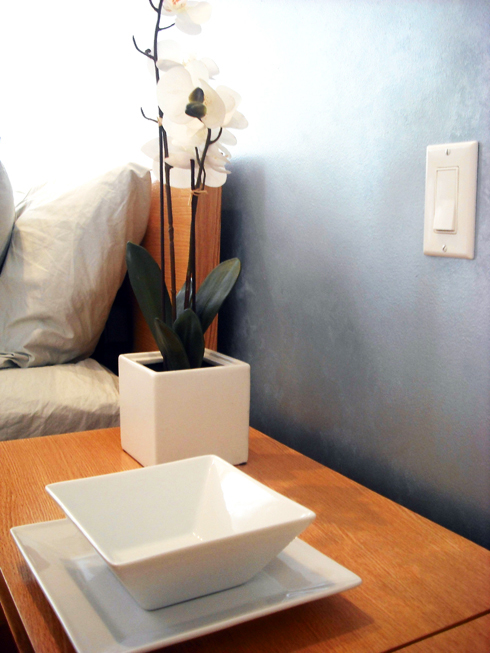
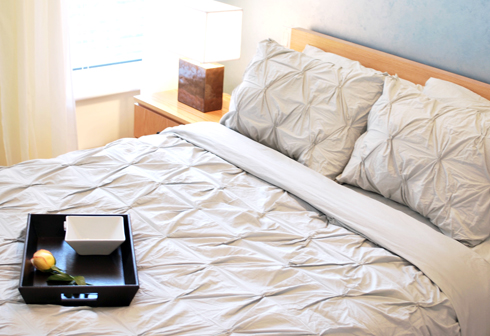
VISIT TO THE MANUFACTURER
Its important to always visit the manufacturer when you are getting a custom furniture piece made, to double check that they followed the approved measurements, color, and hardware. They hadn’t, which is why these visits are important to make sure the correct changes are made BEFORE the items are delivered. They had made the nightstand and the dresser (that was really a storage unit) too wide, which meant that it would not had been able to FIT in the room. Yep, a biggie! Check out my furniture placement layout below and more photos to give you a better view of the room.
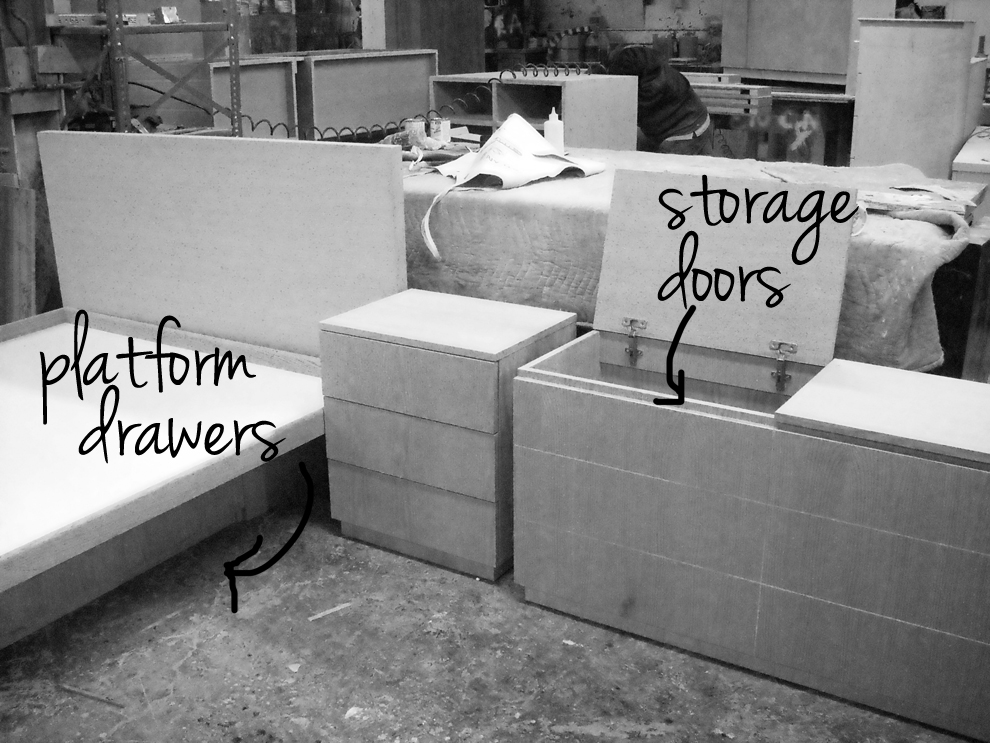
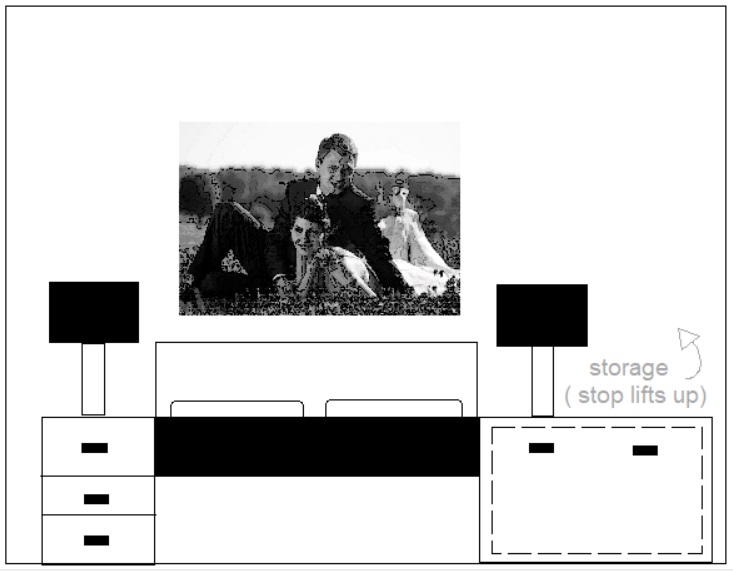
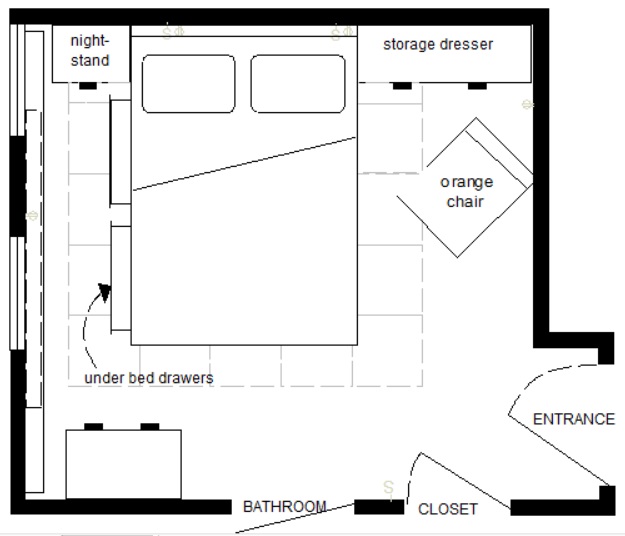
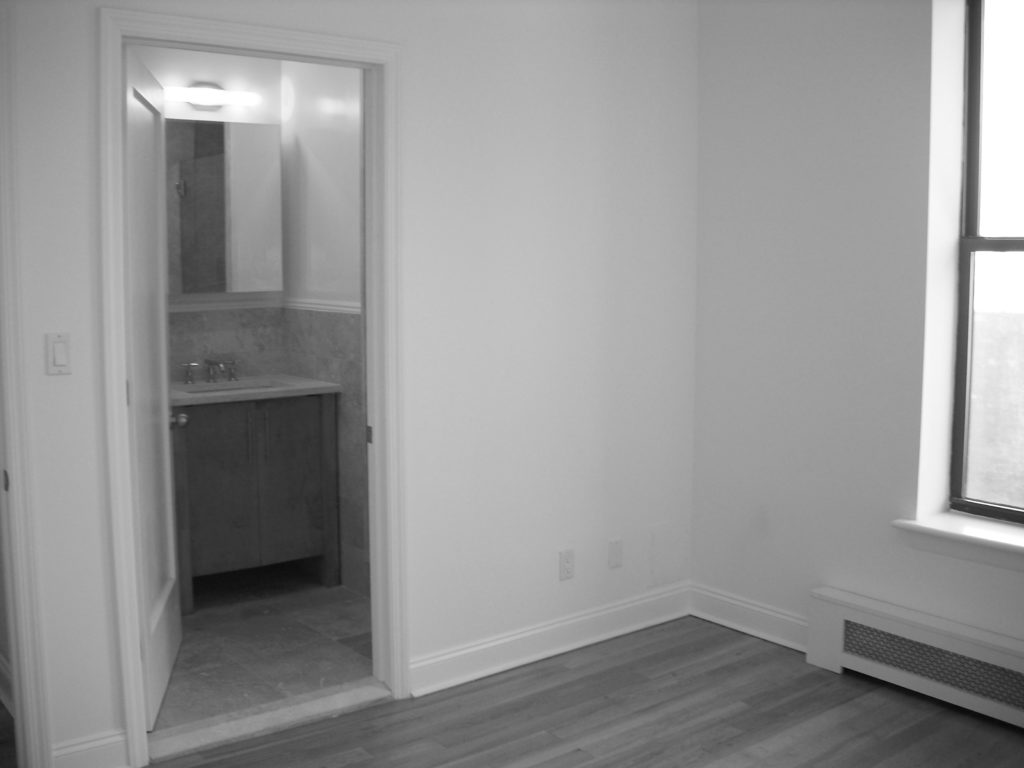
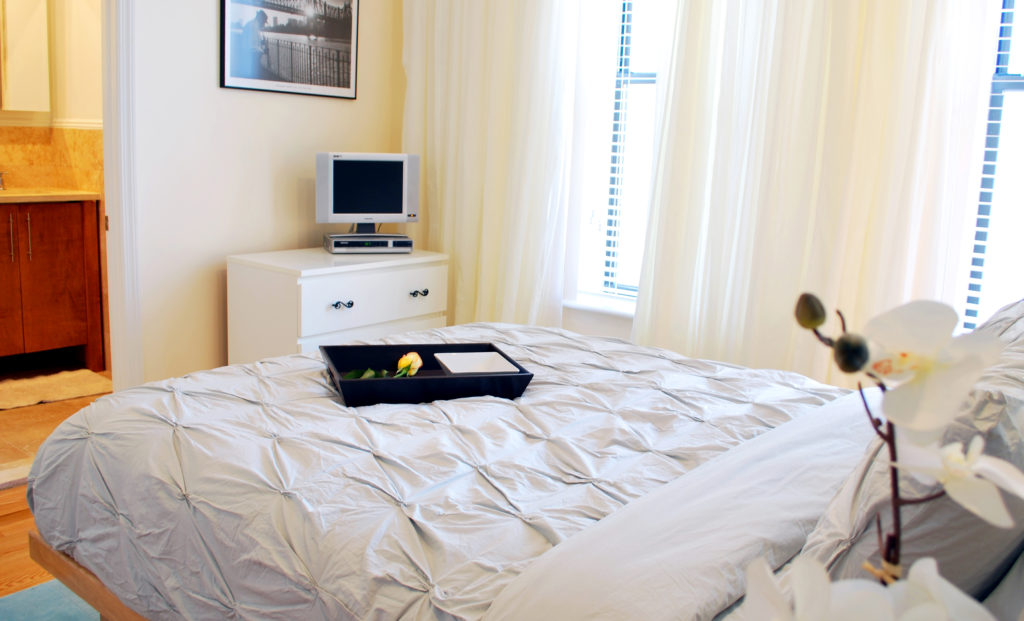
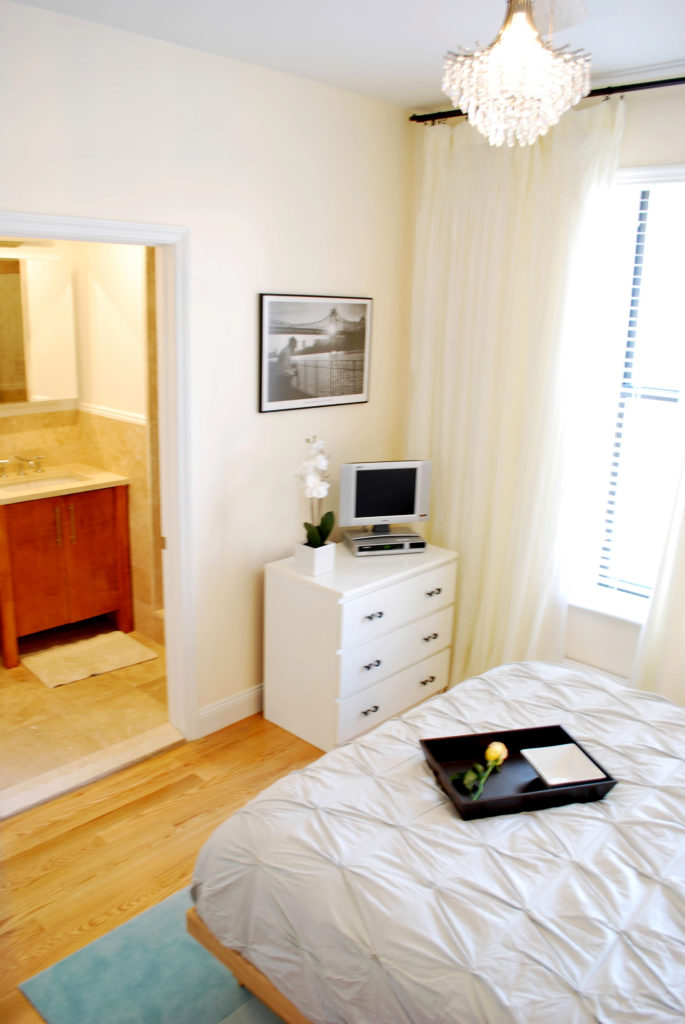
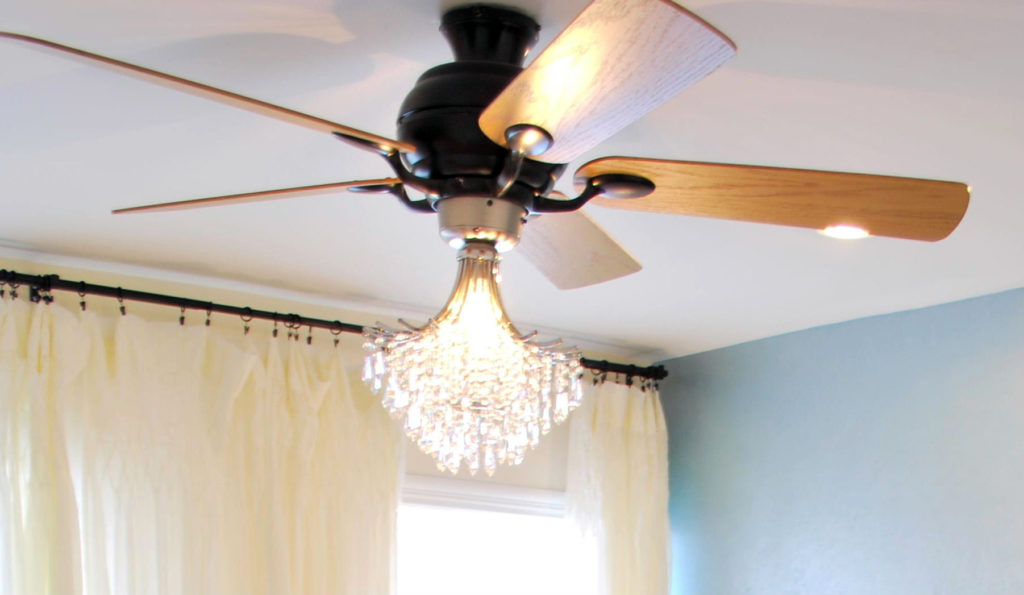
I also ended up designing their closet. The mission: turn the small closet into a his and her closet. I used every space within that closet to fit all their clothes, shoes, jewelry, and accessories (hats, scarves, etc). The trick was having a designated space for e v e r y thing! I love how the wood grain/color of the hangers in the closet and the built in shoe shelf cubes picked up the color tones of the wood floors. Yep, details details details! I’m nutty like that!
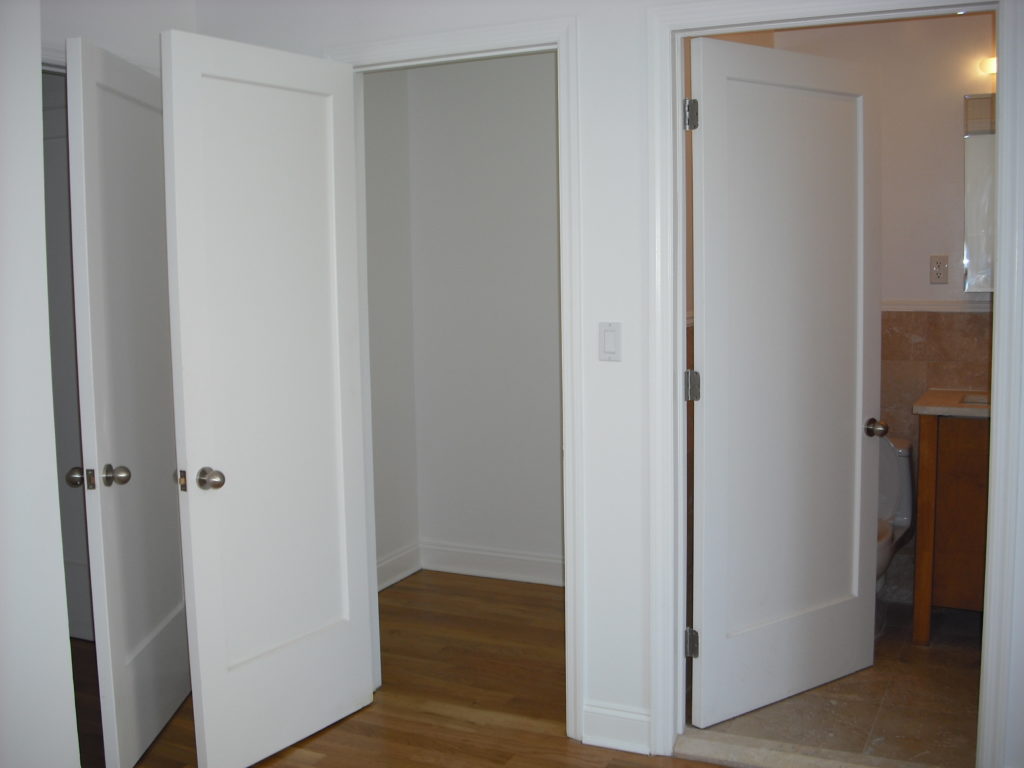
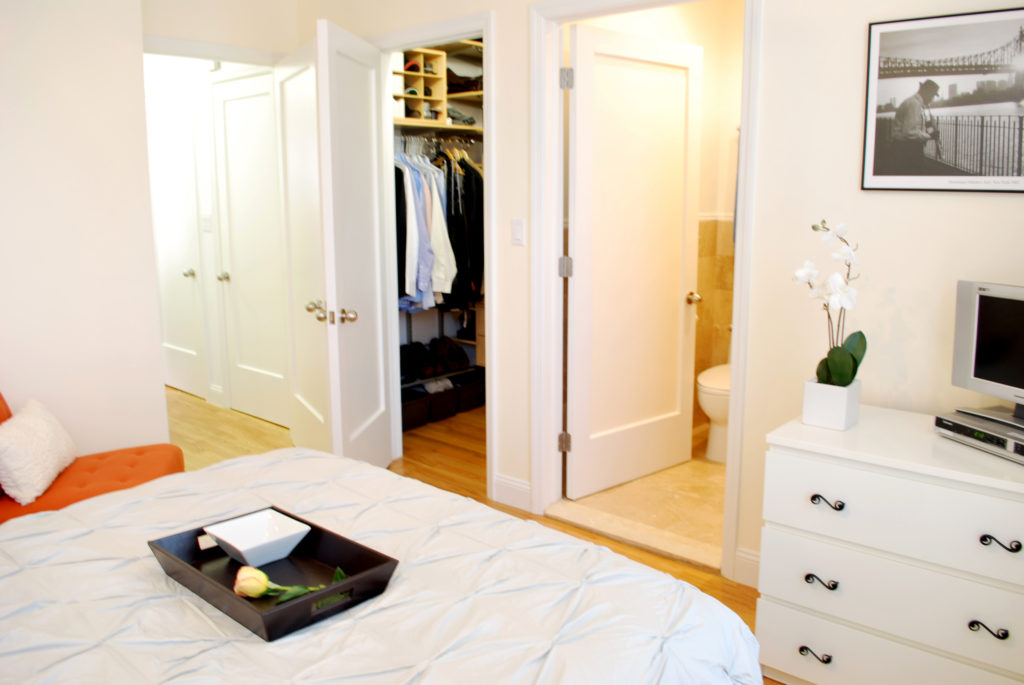
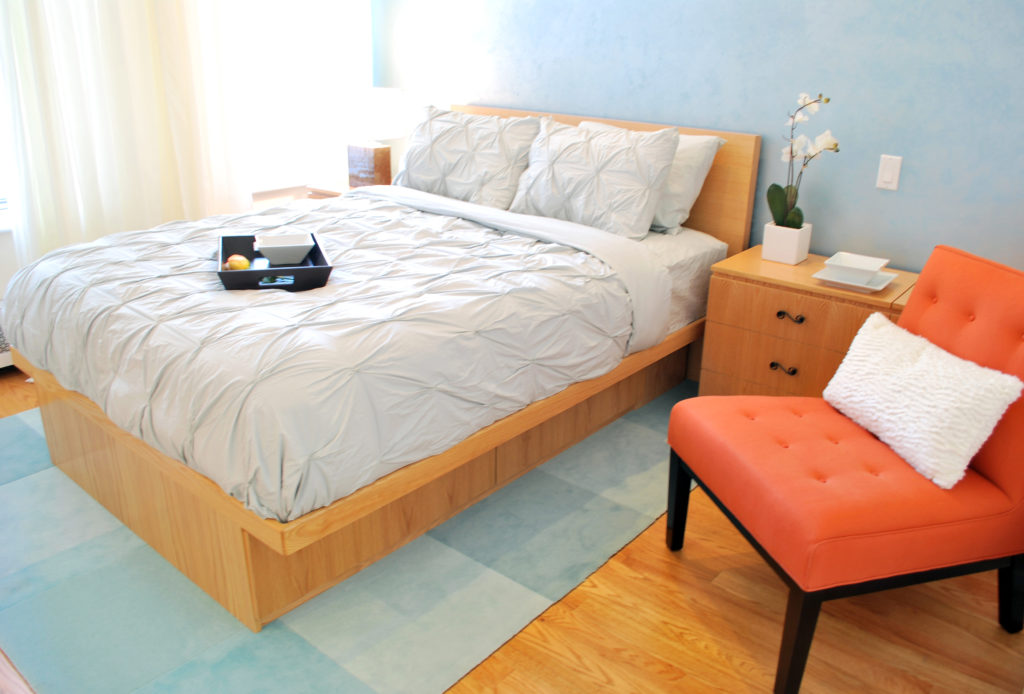
The chair was our pop of color! Besides the blue. I hope you liked the tour!