This is how the living room looks now – with wingback chairs, sprinkle of color, spacious and comfortable overall, and with that white textured wall. But, that textured wall wasn’t always white. Scroll down to see how this room looked before.
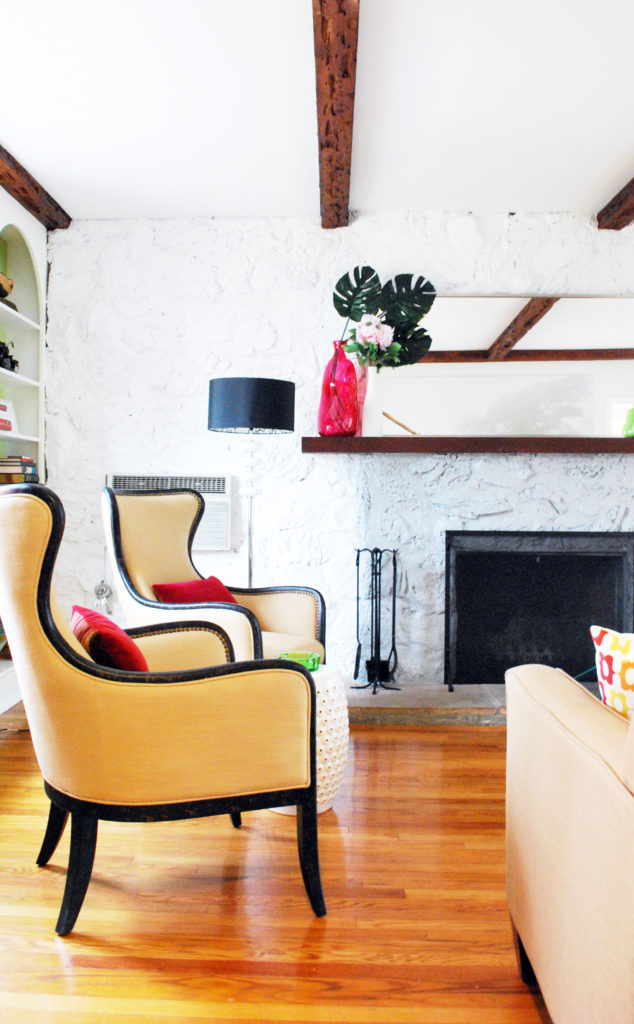
THE DESIGN PLAN
The “crazy wall”, as my clients called it, looked a bit like a rock climbing site. I gently referred it as the ‘textured’ wall, and knew we had to TAME it so it didn’t visually stand out sooooo much, painting it fell perfectly within their budget. We kept the sofa, TV, media console, and some accessories. But, that is it. Here’s the detailed design plan:
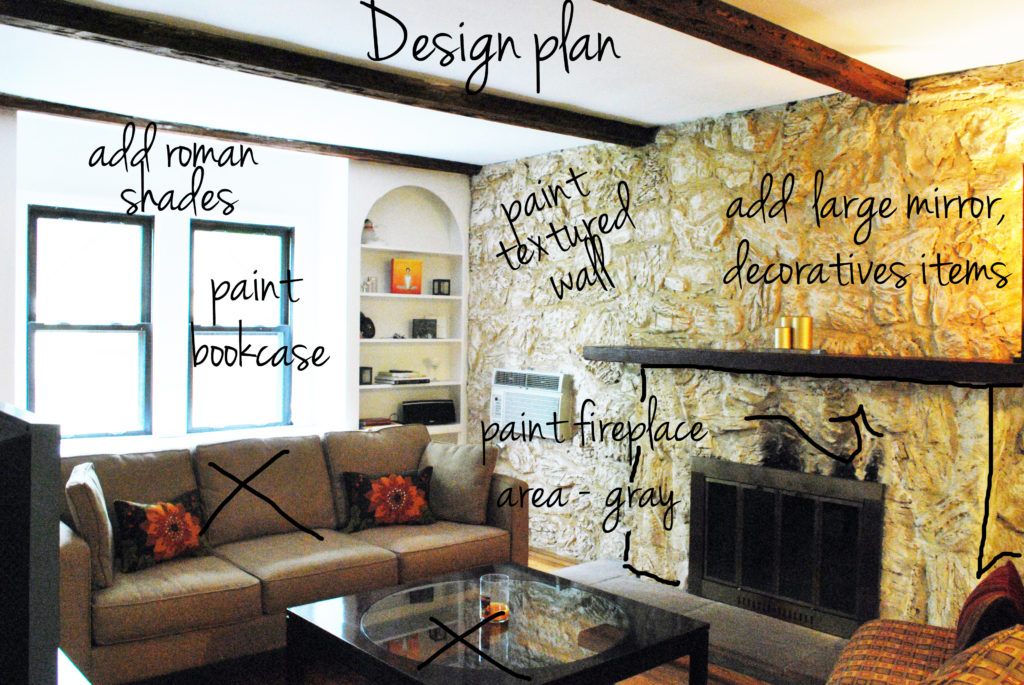
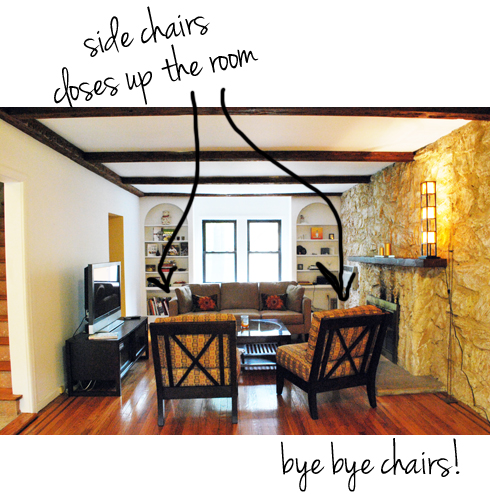
We relocated the sofa to where the TV was and in place of the sofa we added these 2 GORGEOUS chairs! Helloooooo gorgeous wingback chairs!
The arrow on the furniture placement drawing below reflects the elevated view on how I suggest they display 7 new large picture frames. Yep, I am all about details my friends .. it’s not about just what should they add, but how! Ok, here are more photos after the design installation was complete … including adding a cozy den!
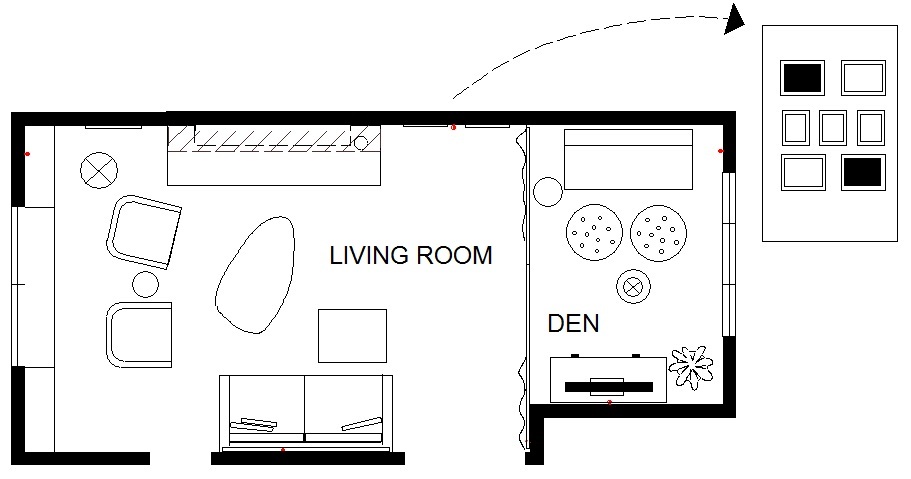
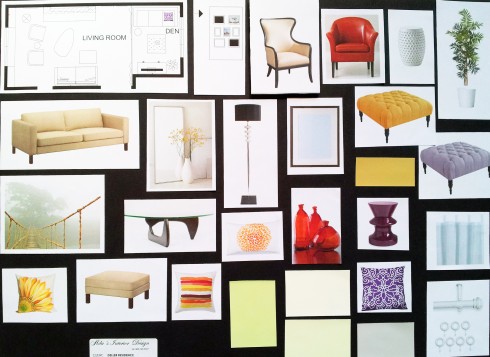
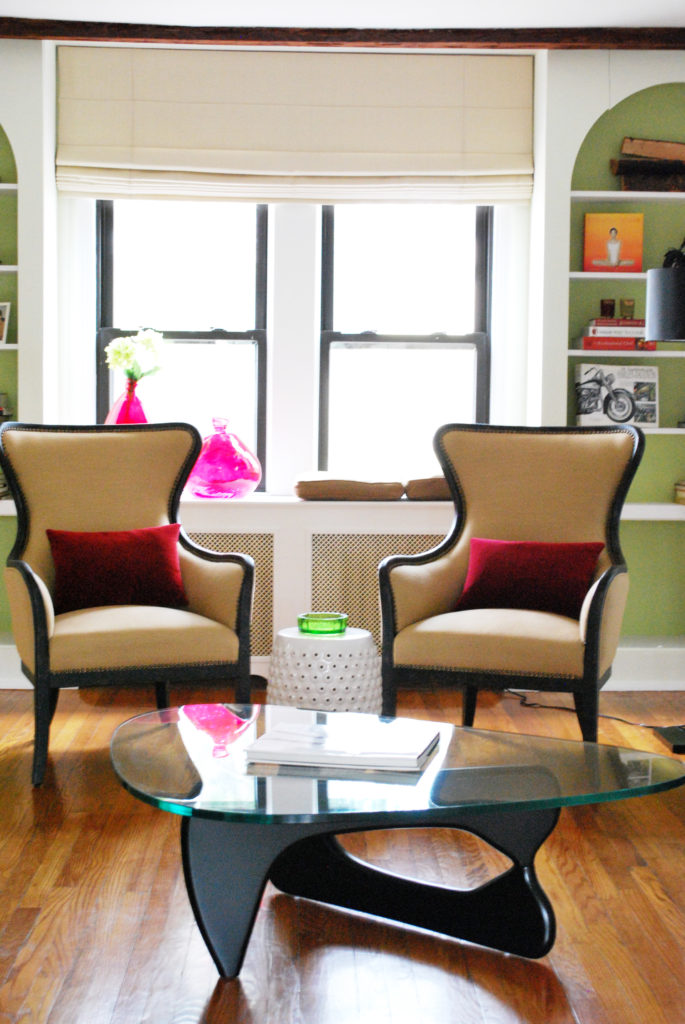
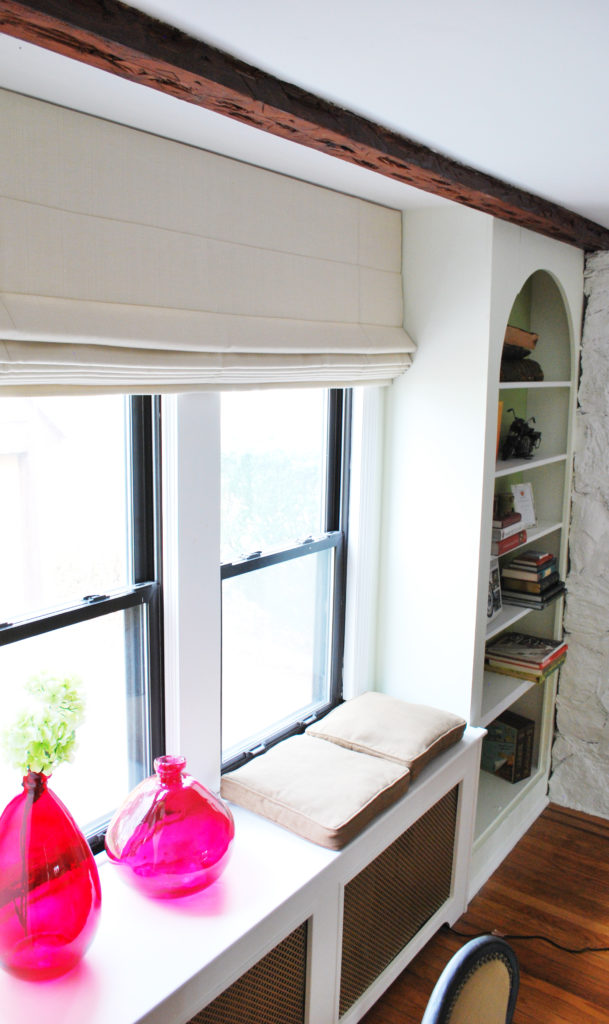
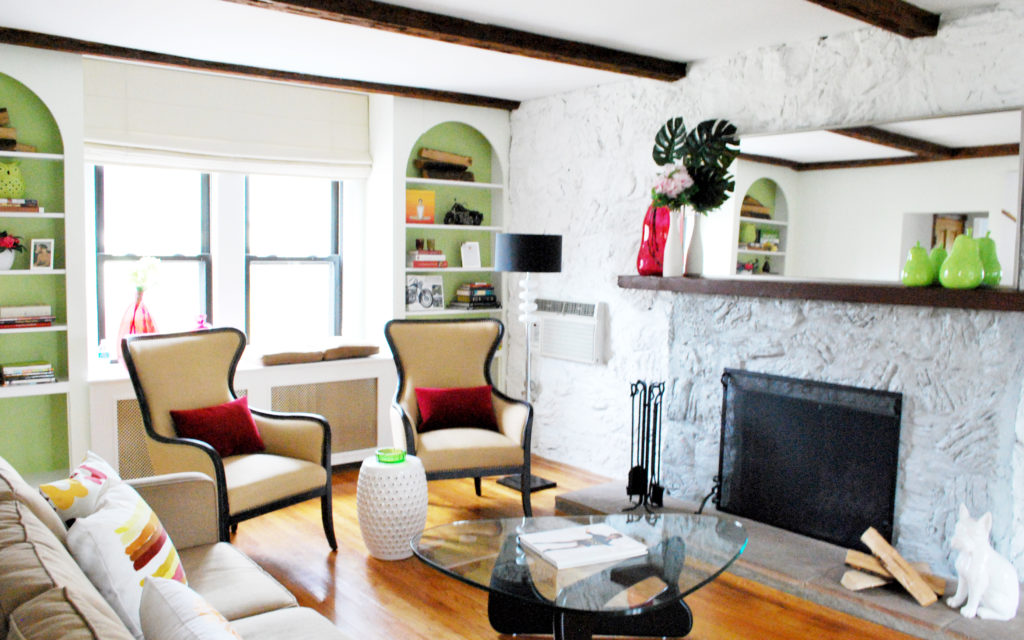
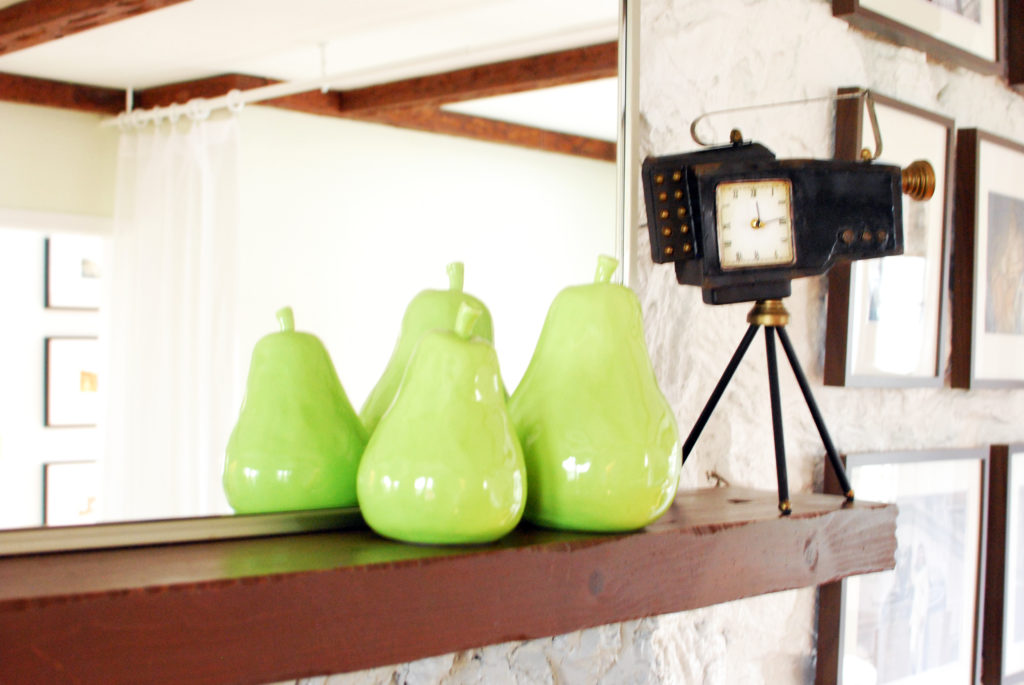
We also purchased decorative accents like the vintage camera/clock and the green pears. Don’tcha love how magical mirrors are? … they have the power to make a space feel/look larger (wooohoooo!).
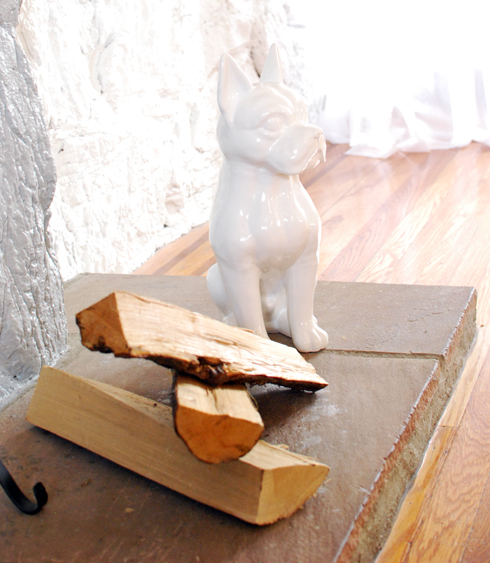
This room is pretty long + the clients wanted a designated area where they could watch TV or read apart from the living room. So, the room was divided into 2 cool spaces –> living room and den extraordinaire. We installed tall sheer curtains to provide a soft division between both spaces. We added a new ceiling lamp, roman window shades, tall plant, and decorative pillows, a petite side table and a small sofa. That’s it, and wow what a HUGE difference it made. I proposed 2 different small sofas (settees) for them to choose 1 … one with arms and one without and they both went for the one without the arms (which was awesome since it makes the space feel even bigger / airier). The ottomans had to do triple-duty … be practical (to place tray/feet up) + be functional (extra storage is always AWESOME) + look gorgeous (serene color w/tufted button style = GORGEOUS).


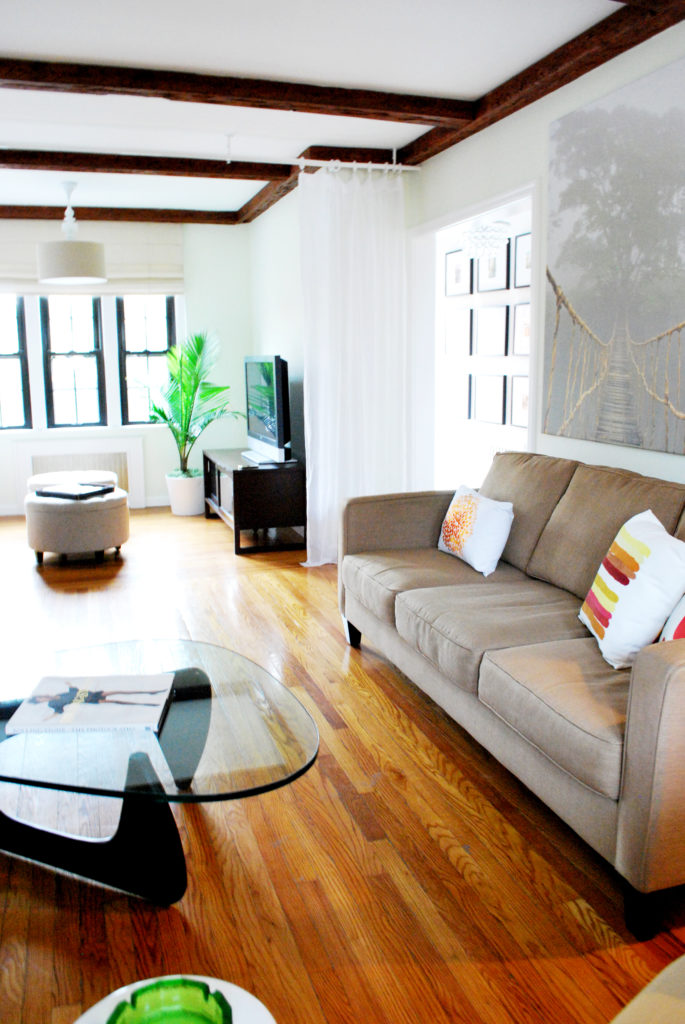
I love the angle of the photo below – it’s like we are sitting on the chair admiring the room. Don’tcha agree? I take most of the photos which means I get a WORK OUT getting up on ladders, crouching down (getting my crouching tiger hidden dragon talents on), tippie toeing for extra height when needed .. and more. which means = it’s a work out (hmmm, why am I paying gym membership?). What do you think of the glass coffee table? The one the client had was way too DARK, HUGE, and BOXY (square) for their space … so I suggested this one which is airy and curved and va va voom elegantly classic.
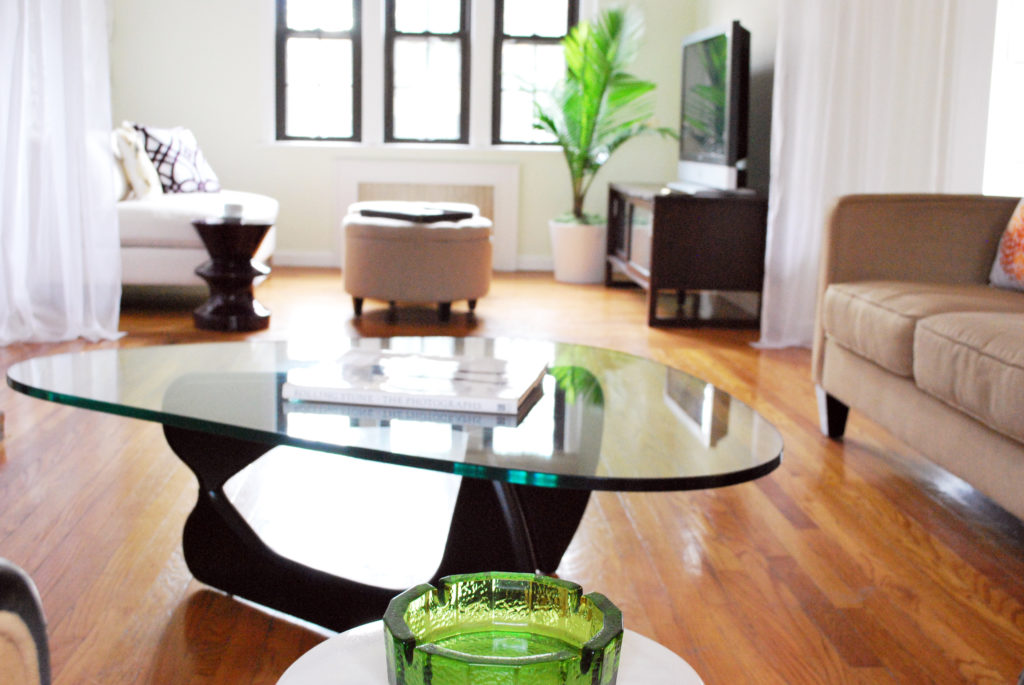
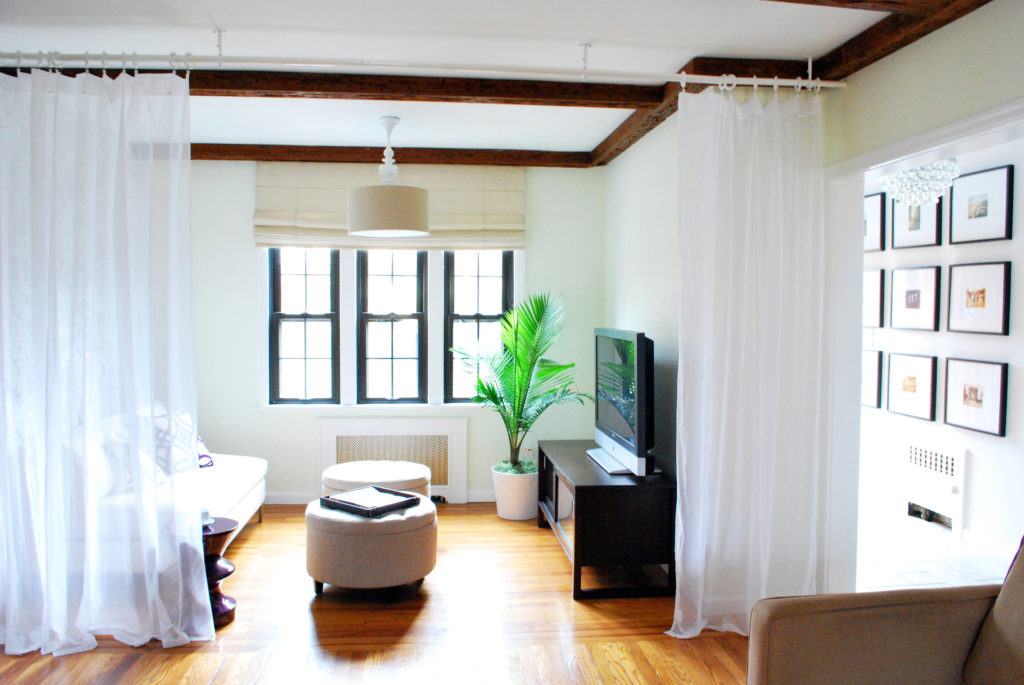
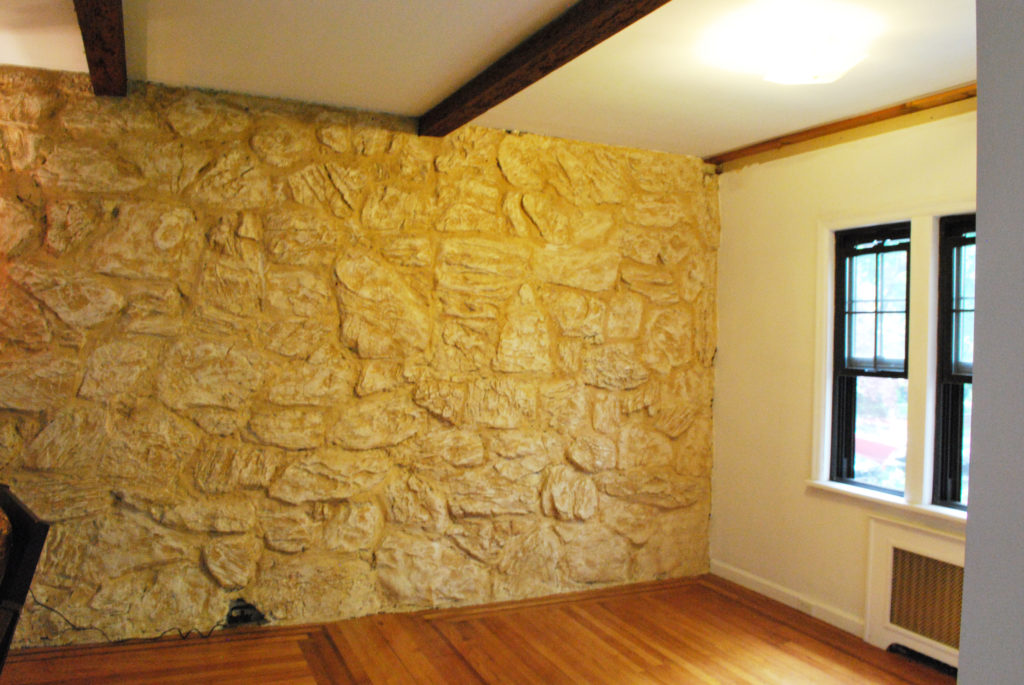
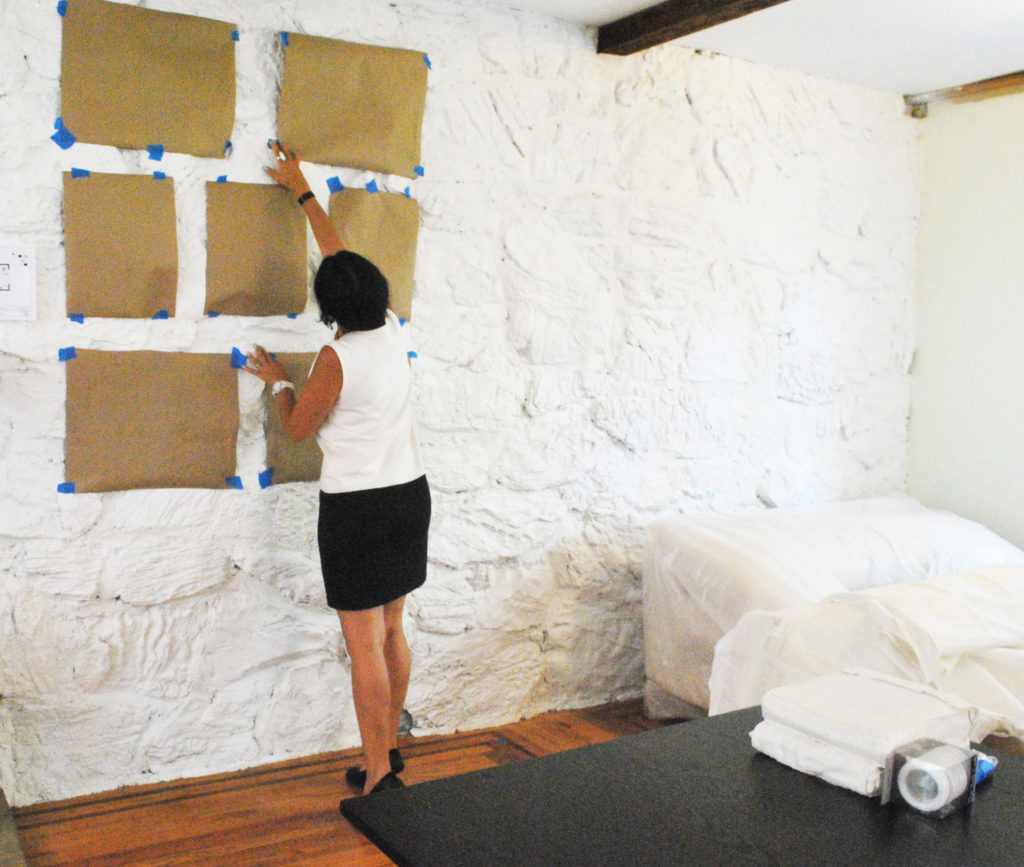
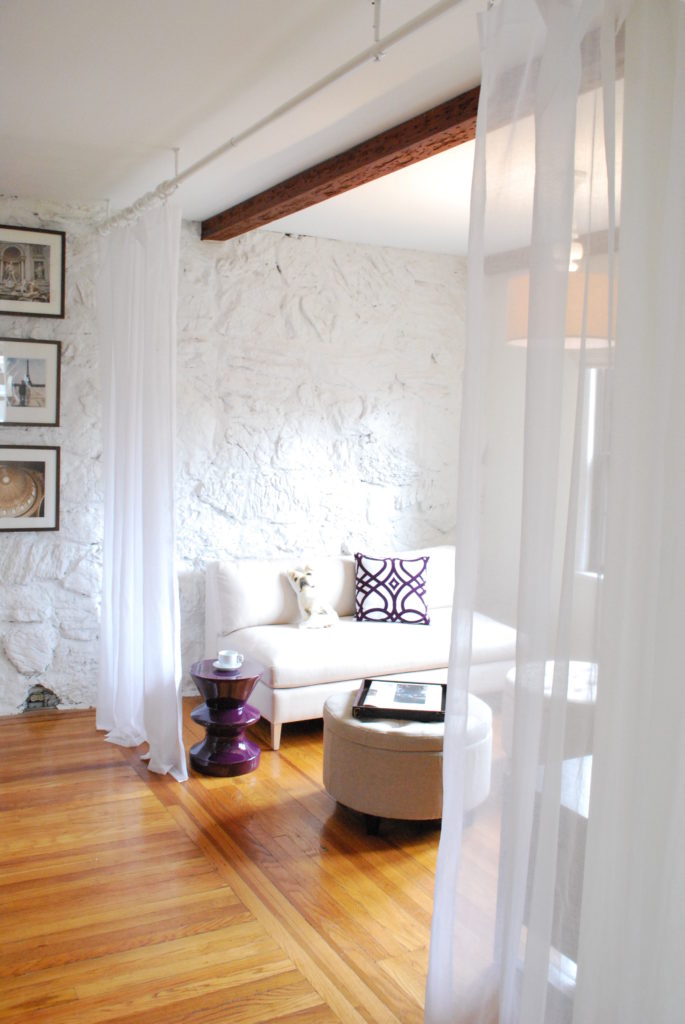
Isn’t the dog design pillow adorable? I asked my clients if they wanted it via email .. with my subject line saying “do you want to adopt a puppy for your room?” then I included a photo of the puppy pillow. They immediately ‘adopted’ the puppy!
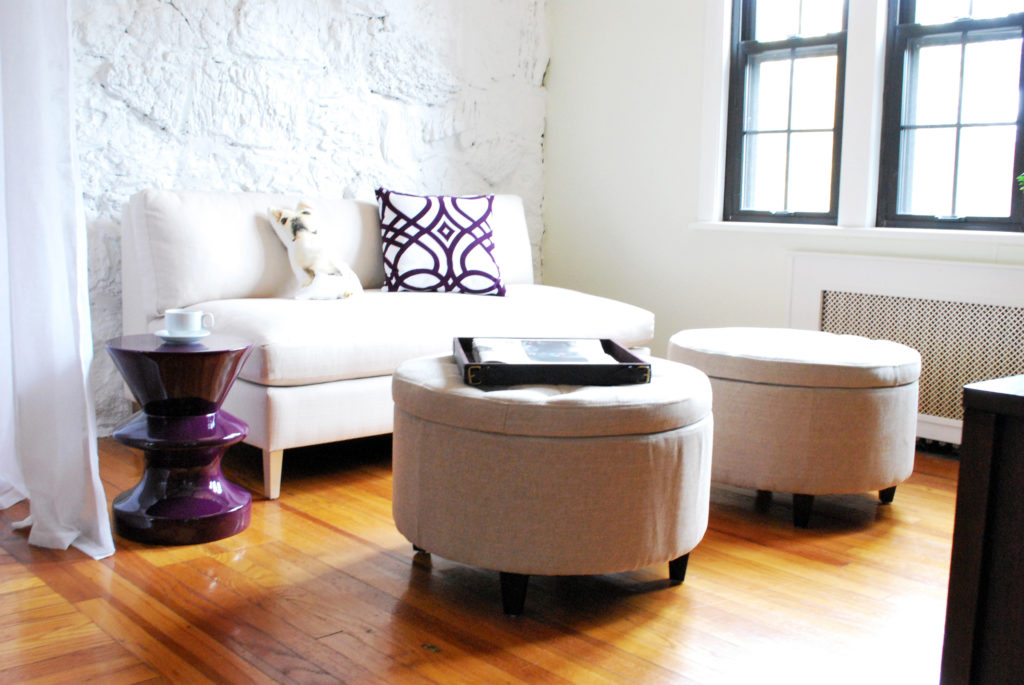
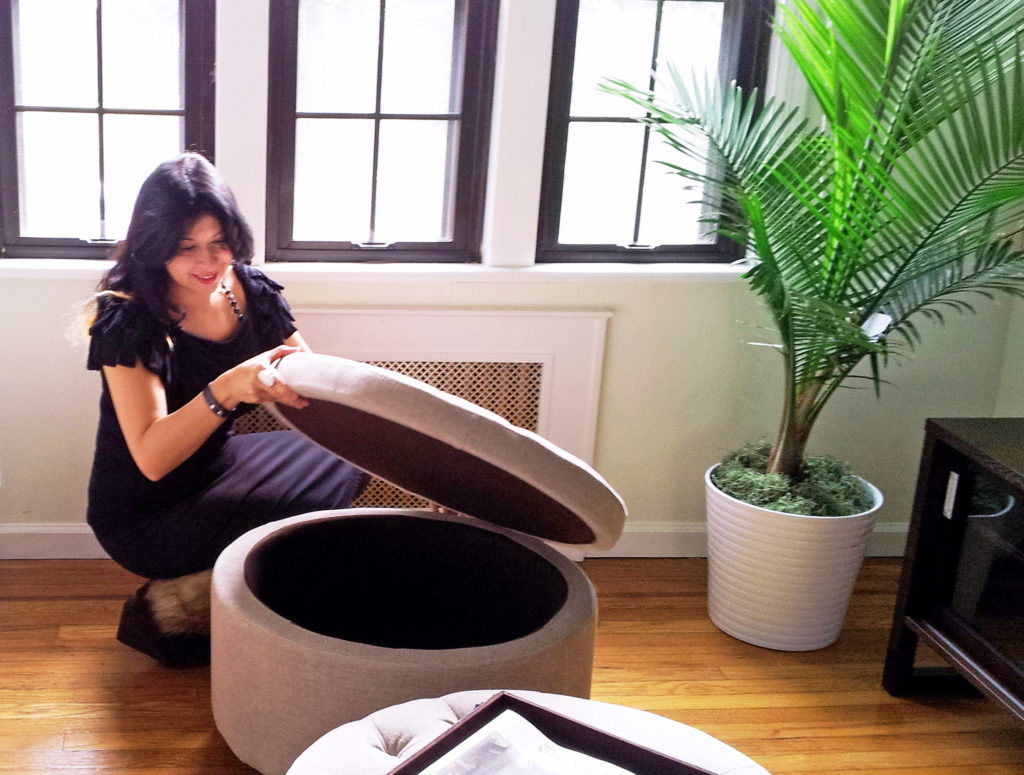
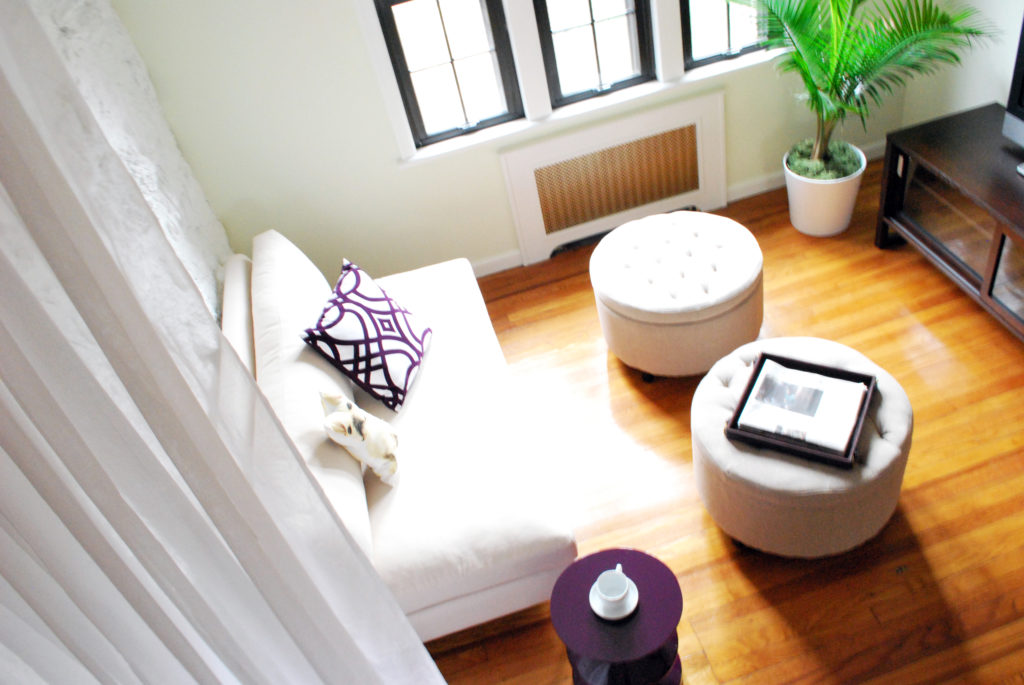
So there you have it, the behind the scenes of the living room and den that I designed for a fabulous couple who both work so hard – I feel blessed that I was able to help turn their house into their home so they can enjoy it’s comfort and beauty that are a representation of who they are (woohoooooo!).